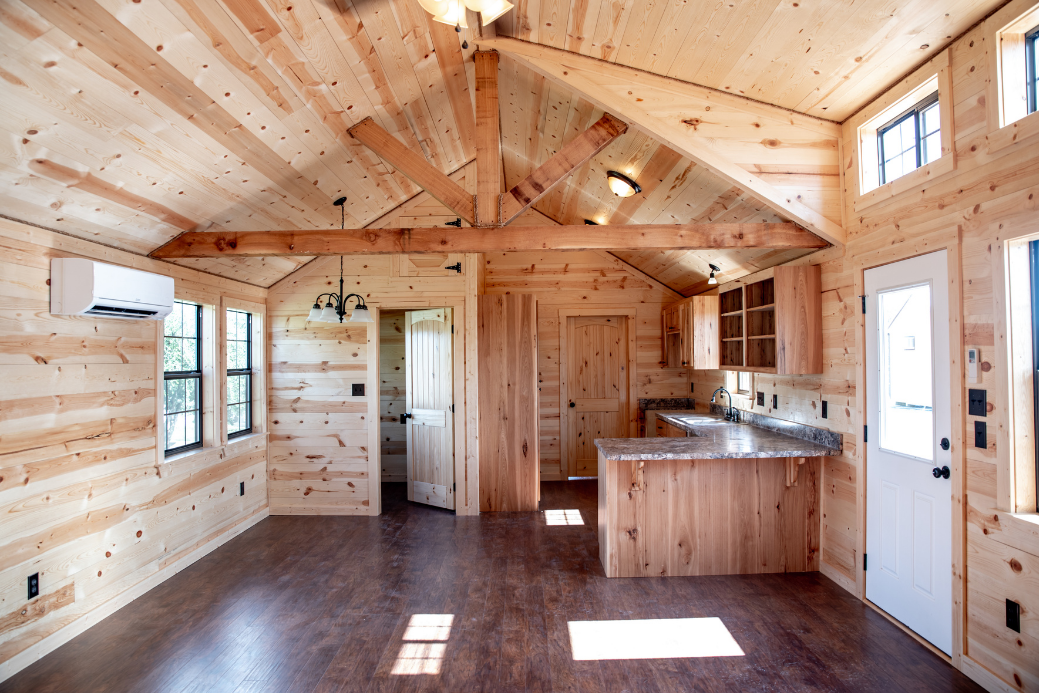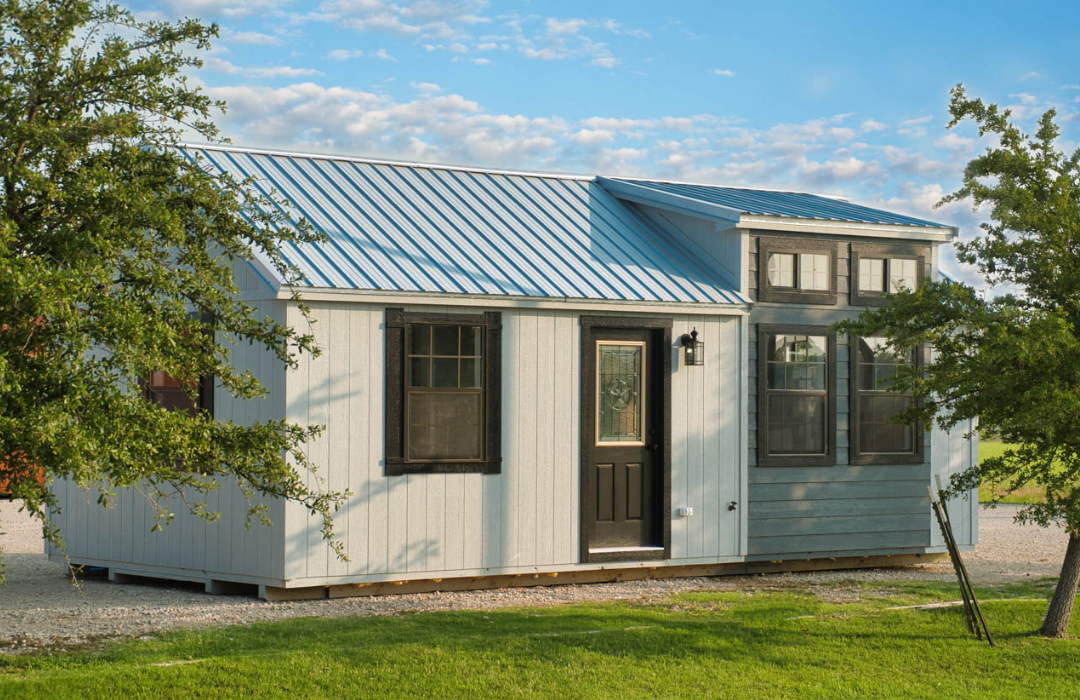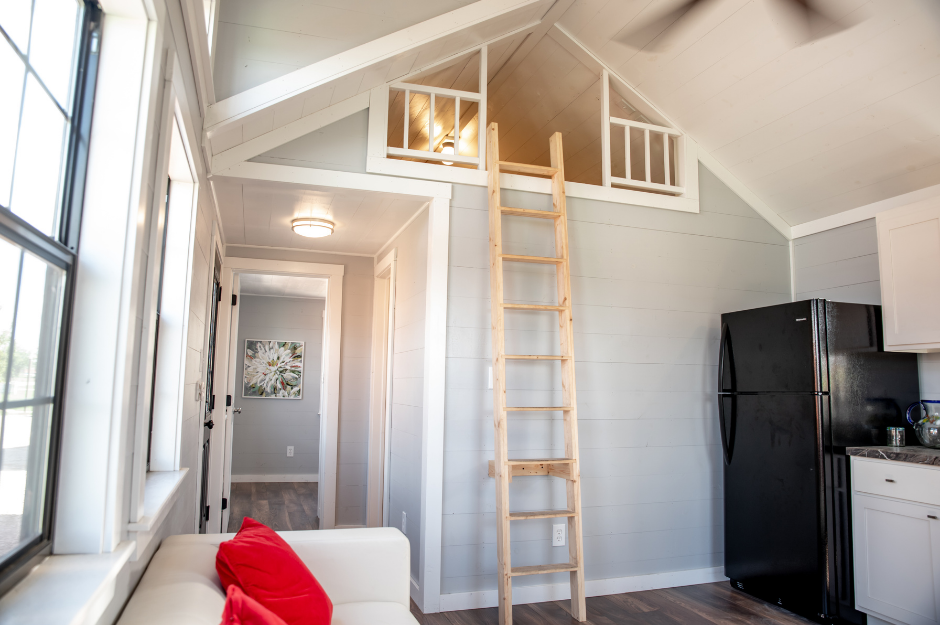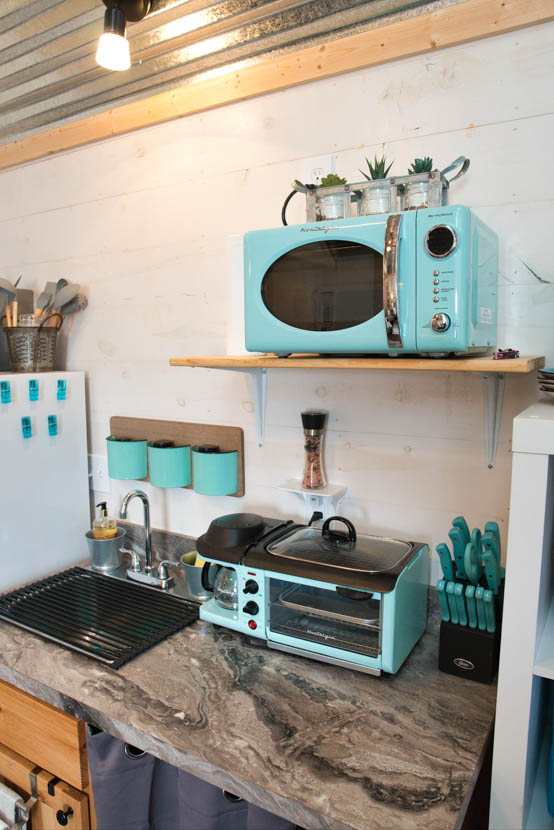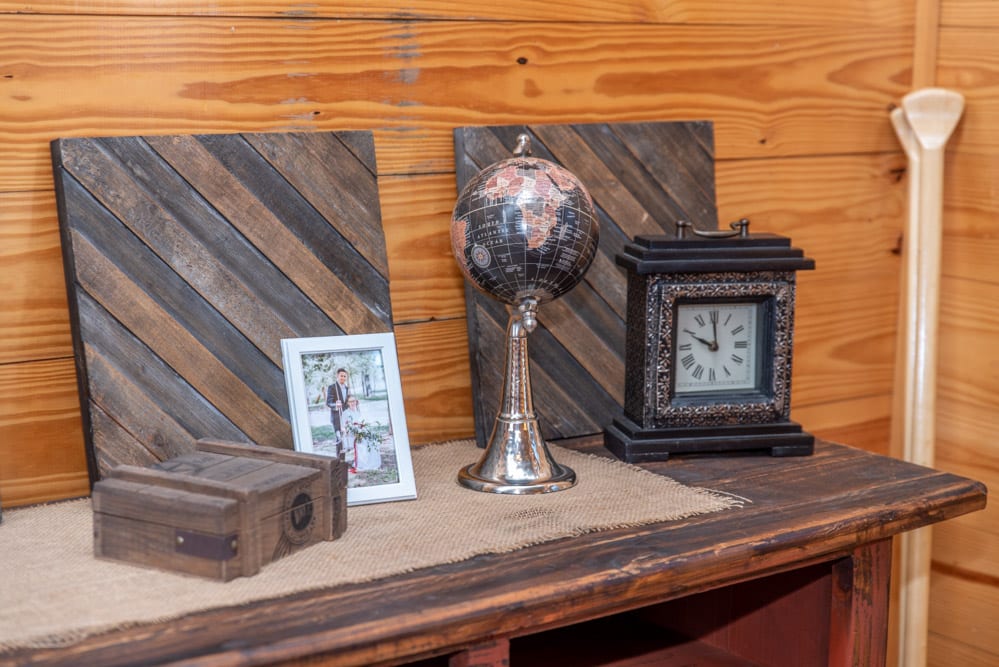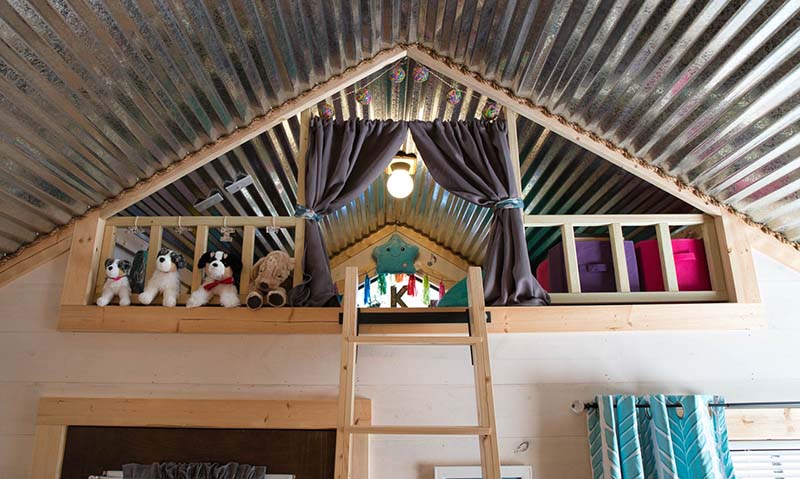Smart Size Living or Tiny Home?
If you have fallen in love with the allure of tiny homes, you are in good company. With owners ranging from downsizing Baby Boomers to minimalist Millennials, tiny homes are enjoying a growing following. But, what is a tiny home, and is it really right for you? According to [...]

