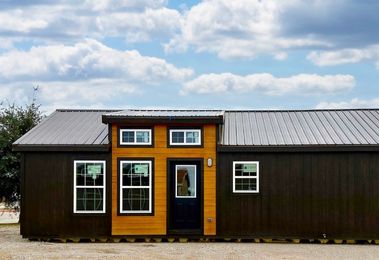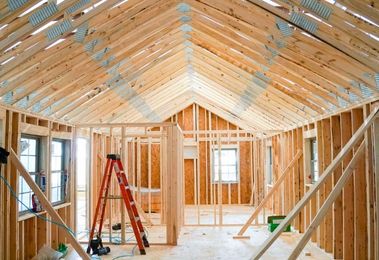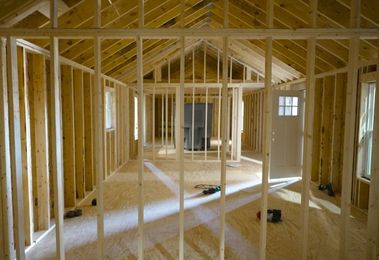The Ultimate Guide to Buying a Cabin Shell
What is a Cabin?
A cabin is a classification of housing, not a storage shed. There are two types of cabins, site-built cabins, and factory-built cabins. Factory-built cabins are timber-framed homes built to residential building codes, made in a factory, and delivered to your property.
These factory-built structures undergo rigorous inspection processes at all phases of construction that are overseen by state programs, certified third-party inspection agencies, and documented in-house inspection processes with over 100 inspection points.
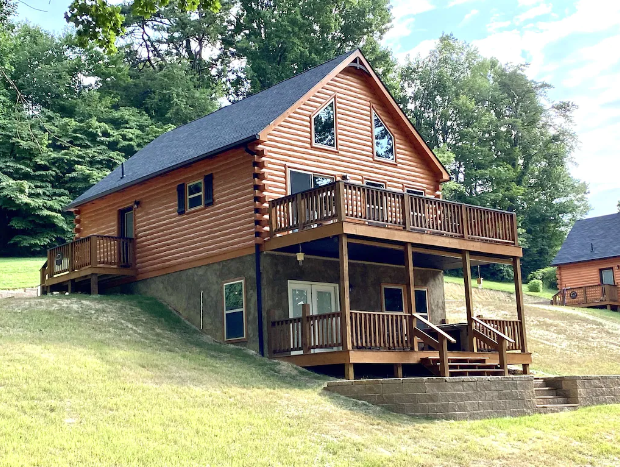



There is no difference in the overall quality of build due to following codes and the building codes that are used in a factory-built cabin compared to a site-built residential home. Factory-built cabins used for residential use are modular homes, and fall under the same classification as modular homes in the United States.
Modular homes and Modular cabins can range in size from Tiny homes of 200 square feet to homes and cabins of over 4,000 square feet.
For many property owners, it is challenging to find a site builder to build on the property, either due to the location of the land or the cost of a custom home builder. Factory-built cabins are a convenient way to get housing for their property.
All modular housing is built to IRC (International Residential Codes) or IBC (International Building Codes). States adopt their version of the IRC that homes are built under – resulting in quite a few different versions of the building code.
We have found codes varying even in the same state, where a municipality has a different version than the county. With all this code talk, remember, figuring out what your area will require for your cabin shell is NOT hard.
We have learned through countless buyer stories and first-hand experiences that you need to rely not on the salesperson selling you the cabin but on yourself to do a quick Google search of your area or a quick phone call to your local building authority.
What are Cabin Shells?
Cabin shells are a convenient way to get a factory-built cabin home on your property and add your own finish out after it is delivered.
The exterior will be completed, and most commonly, the interior walls and any loft spaces are framed out, ready for your talent and time to finish it out with your options for wall finishes, flooring, fixtures, and cabinets.
Factory-built shells can range in size from a tiny home of 200 square feet to a residential home of 4,000 square feet, with a second-story full loft. This can be finished to create an additional office, bedroom, and bathroom while at the same time, maintaining a loft entry that would overlook the downstairs area or great room.
Another great benefit to buying a factory-built cabin shell versus purchasing a finished-out factory-built cabin is you get to pick your interior finishes.
Most factory cabin companies will offer a finished cabin with shiplap walls because it is much easier to transport a factory-built cabin with shiplap instead of sheetrock, which could crack and pop during transport.
Shiplap is much more of an upgraded interior finish and offers timeless durability. Still, despite all of its beauty and qualities, shiplap wood interiors are not everyone’s cup of tea.


Not all advertised cabin shells are created equal!
Given the popularity of factory-built cabins and cabin shells, there are hundreds upon hundreds of companies in the United States advertising cabin shells, which makes it even more critical that you, as the buyer, conduct your research beforehand when choosing one so you understand precisely what a company is selling.
Not all advertised cabin shells are created equal. A surprising amount of cabin shells are not built to any building code.
There are reasons why building codes have been created and adopted by states, and that is to regulate safe building practices in the United States.
When comparing prices, our research team found within a 100-mile radius, advertised cabin shells of the same square footage varied in price up to $30,000. This spurred the rest of the team to dive deeper to see the vast difference in the pricing.
This brought to light that the most inexpensive cabin shells we found advertised were not built to any code that the company could tell us, nor were they following any engineering plan, and a quick look at windows and doors revealed that items such as proper studs and headers, a pivotal component to the frame of a cabin shell, were not correct.
We also found that house wrap was non-existent, which is vital in any cabin you are going to finish out, and the roofing structure was, again, not to a residential code of any sort.
Factory-built homes and commercial buildings fall under each state’s modular certification program when built as closed construction, meaning the cabin is finished out.
There are a couple of states, one being Oklahoma, that do not have a state modular program, so it is left up to each county/city jurisdiction to allow a factory-built cabin into the area and determine what type of inspections would be needed.
ALL Housing needs to follow SOME building codes, either the International Building Code, International Residential Code, HUD codes, or state-adopted minimum building standard codes.




Cabin Shell Sizes and Styles
Factory-built cabin shells can be the perfect tiny home shell with a tiny footprint of under 700 square feet. Factory-built cabin shells can also have soaring vaulted ceilings with a staircase leading up to a full-size loft area.
Regarding style, there are quite a few possibilities.
However, we must note there are not as many style possibilities as a site-built cabin or home since factory-built cabins need to be built of high-quality materials that can withstand transporting the cabin between the factory and your property and then either sat on your foundation by a roll-off method or a crane set.
This automatically removes masonry work, but you can add these accents once the cabin shell is on its permanent foundation.
The most popular cabin shell styles
The most popular cabin shell style is a traditional cabin design featuring split cedar log siding or siding that is then stained to give that authentic ‘cabin in the woods’ feel.
Second in popularity is the modern farmhouse-style cabin, which generally has a board and batten exterior painted white or soft buckskin colors, with either bronze or black accents for lighting.
Other popular exterior styles include a single-slope Ridgewood cabin design with a high wall that slopes down, creating a modern design and a cottage style that combines factory-built porches and accents to create the perfect cottage.
4 Step Guide to Buying a Cabin Shell to ensure you are getting an actual cabin shell
Here are four steps to follow when shopping for cabin builders to purchase and construct your cabin shell to ensure that you are getting a real cabin shell that is worth the money you are paying for the cabin shell and that gives you peace of mind that it is built as promised.


Step 1 – Check the Plan
Ask if the cabin is framed to an engineered plan. Ensure you are getting quality that an engineer backs.
Easy to do Step 1. When you call, email, or stop in to check out a company advertising to build a cabin shell, one of the first questions to ask is if the company follows engineered plans for its builds.
This means that they have a ‘guide,’ the plan, backed by an engineer saying that the building being built is built to that plan and is built to the codes needed for that build. Even if it is the same bare cabin shell that the builder has built multiple times, it should still be backed by an engineered plan.
Step 2 – Check the Code
Are you planning to finish out your shell to live in or store stuff? Ask your salesperson what code the shell is built to…
Factory-built wood framed construction shells need to be built to residential codes since the purpose of your purchase is to finish out the cabin shell to live in, not store tires or other random items.
Ask what codes are being followed. While there is not a label or sticker from a modular program that would go on a cabin shell, your builder should be able to tell you, without hesitation, that your shell is built to local residential codes or the codes for your area and should be able to provide a list of the codes, this should be top of mind for any builder!
Step 3 – Fact Check
Most quality cabin companies will sell both finished cabins and shells. Check with your state and see if they are certified on finished-out cabins so you have confidence in your shell construction.
Step 3 in your conversation with a prospective cabin company that you are interviewing for the possibility of you exchanging your hard-earned money for them to build you a cabin shell is a quick fact check!
Factory cabin companies generally offer two products – their main line of quality finished cabins with interiors completed by their craftsman, generally with durable ponderosa pine and built-to-order cabinets. The second product offering would be cabin shells.
Check and ask the cabin builder about their finished cabins, also classified as closed construction, are they certified modular builders?
Cabin shells, since they are open wall construction and not complete, do not fall under the same finished cabin certification process for modular homes. You, the buyer, are responsible for the permits and getting the inspections lined up with your county or municipality to get your final certificate of occupancy.
If the builder skips on finished out certifications, which is a way for builders to ensure that they build to approved engineered plans and follow approved building codes, then why would you trust them on a cabin shell?
If your builder or salesperson is skirting around this issue, find another builder to look at.
Step 4 – Options
Even Shells have options from Cabin builders.. pick out what will help you save time – electrical and plumbing rough-in, interior wall frame-out, and spray foam insulation are good shell options.
Take advantage of a range of shell options that are offered by the cabin company you are looking at purchasing your cabin shell from.
Even with it being a shell and you completing the finish, most cabin companies will frame the interior walls for you! This is a fantastic option to help you get your house started sooner.




Work with your cabin designer on your cabin shell plan
Work with your cabin designer on your cabin shell plan for the right exterior door and window placements.
Who wants to run into an issue of your floor having a bedroom-size window where you want to put your kitchen sink? A quality designer will help you lay out your space. Having the interior wall frame out is generally not an expensive add-on.
Another fantastic cabin shell option is electrical rough-in. This is where the cabin builder company will install, with a licensed electrician, an electrical panel, and then runs the wires to the outlets, where lights will go and any other electrical needs.
The panel size depends on the cabin size and is generally either a 100 amp panel or a 200 amp panel.
Where lights will be installed after you finish out, the cabin builder will install a J box. This will save you quite a bit of time. Always ask your cabin builder if the electrician is licensed in your state.
Some buyers even ask for the electrician’s license number to double-check with online state registries. After all, it is hard-earned money you are spending; it’s worth ensuring that what you are buying is of quality, worth the money, and right!
More on Adding Electricity and Plumbing to Your Cabin Shell
Regarding electrical, the cabin shell builder will install the electrical panel and run the electrical lines in your cabin shell.
Plumbing rough-in for a cabin shell would basically mean the cabin shell builder will cut the appropriate holes for the lines to be dropped down in the floor and interior water lines where you will be connecting fixtures. Connector and lateral plumbing lines will still need to be run by your plumber under the cabin once you have the plumbing fixtures installed. If your cabin shell builder offers these options, it can save you a lot of time in your finish-out.


The Benefits Of Building A Cabin Shell
Buying a factory-built cabin shell is a fantastic option to get a quick, well-built shell on your property to finish with your designs and material choices. Factory-built cabin shells can be completed in a few short weeks and delivered to your property.
The carbon footprint on your property is also significantly reduced since the construction occurs in the factory, not on your property.
Where to buy a cabin shell?
Factory-built cabin shells are advertised in most states. Do your homework and follow the 4-step checklist above to find the right cabin builder for your cabin shell.
Check out More photos of the Cabin exterior for your factory-built cabin shell.
Check out these photos of cabin shells built by Leland’s Cabins. Leland’s Cabins cabin shells are highly versatile in both style and size. Our exterior choices are Louisiana Pacific Smart Side products or split hand-hewn white cedar logs. These superior exterior siding products also withstand the journey from the factory to your location.
Check with a design specialist on cabin shell options available so we can help create the perfect cabin shell for your property. We deliver nationwide.
Ready for a new Cabin Shell?
Fill out the form and one of our Sales Representatives will contact you.
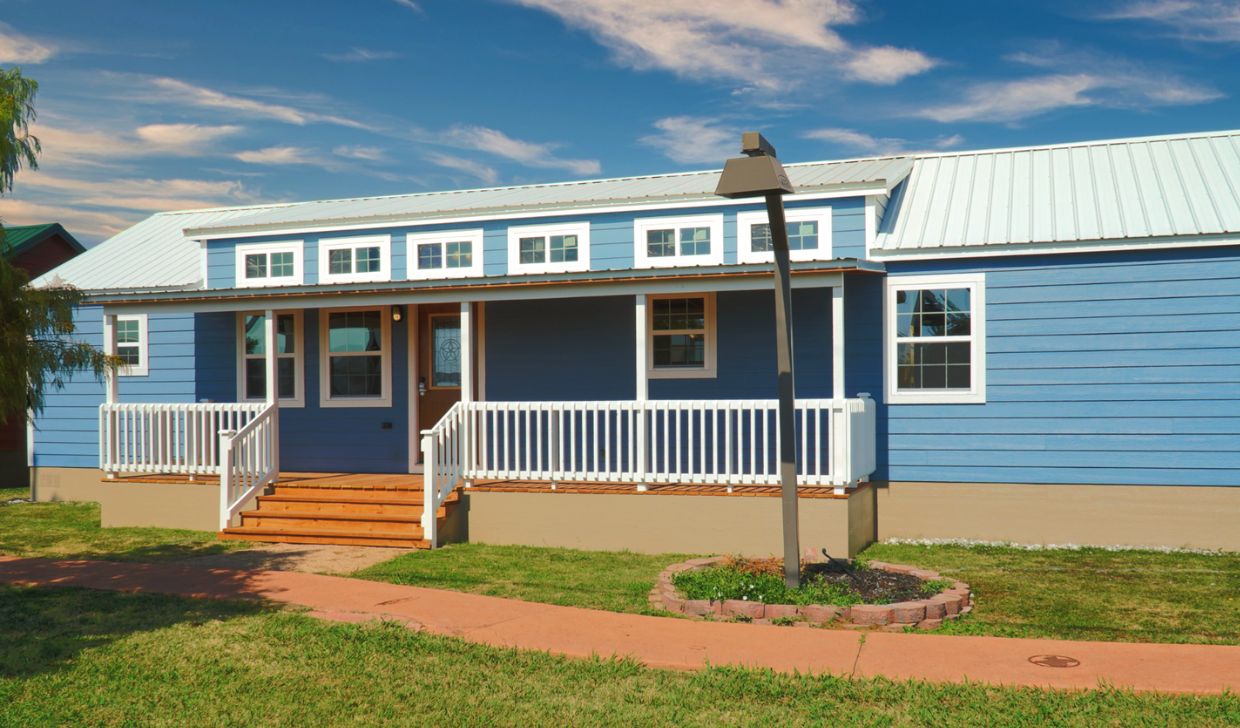
MORE FOR HOW YOU LIVE
Our residential cabins offer options from efficiencies to 5 bedroom cabins! Our Amish made cabins in Kentucky and our Mennonite prefab cabins in Texas are built with craftsmanship just for you!
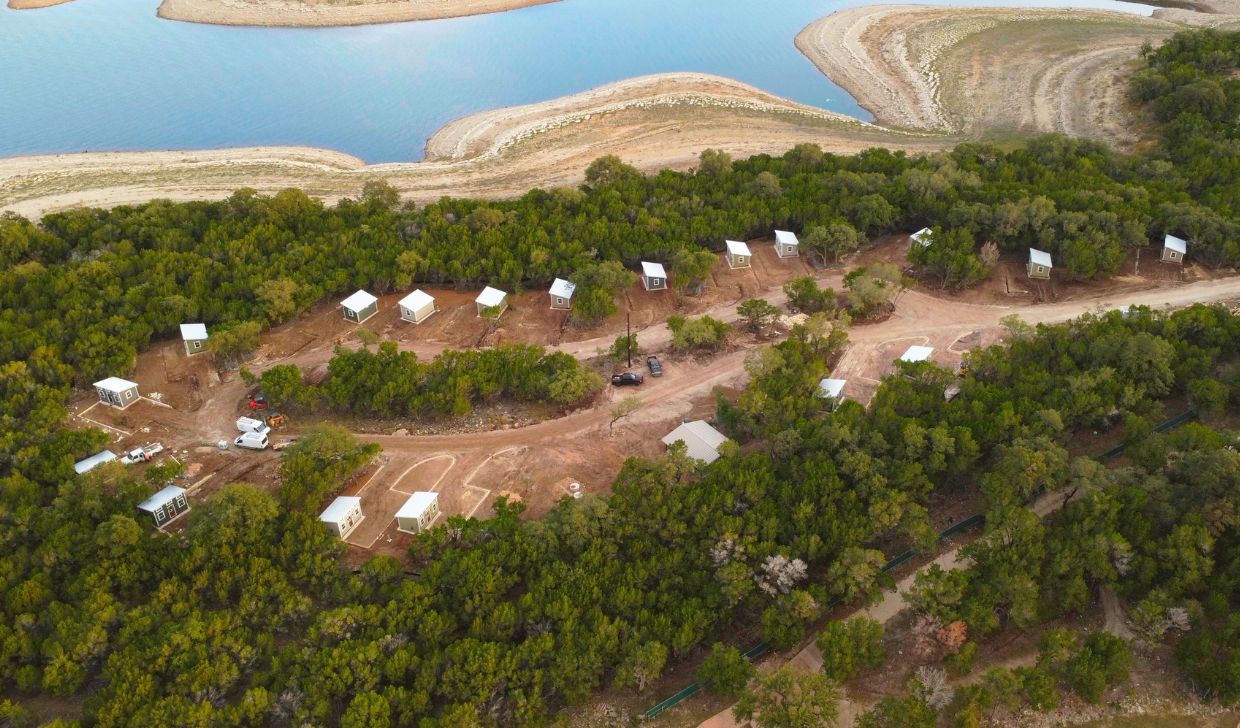
MORE FOR HOW YOU WORK
Our commercial cabins can range in size and functionality. So, whether you are looking to set up a vacation rental, housing development, school, mancamp or campground; our design experts are here to make it happen.
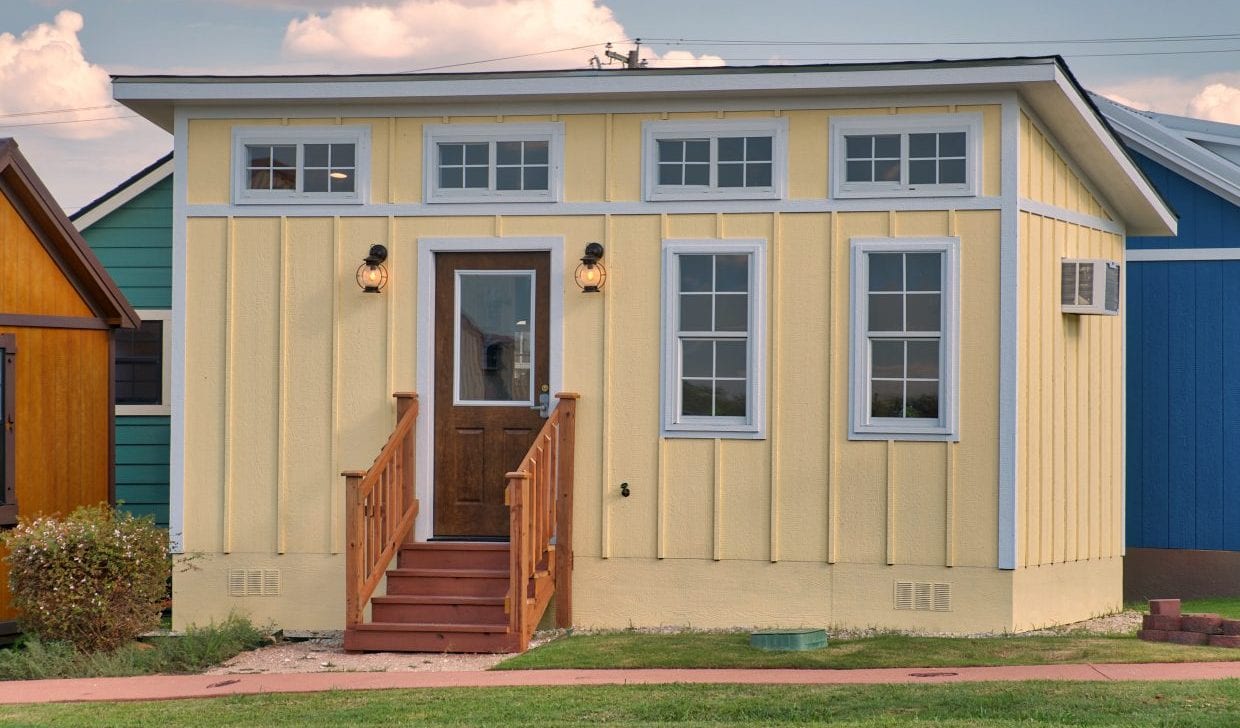
MORE FOR HOW YOU PLAY
Our tiny home and Accessory Dwelling Unit cabins are built tiny with a big personality! Our functional floor plan options offer even more personalization. These prefab cabins have each square foot optimized. Our tiny home collection may be small on square footage, but big on style and functionality!
INTERESTED IN STAYING IN A LELAND’S CABINS?
We have many clients that purchase a prefab cabin from us to use as a vacation cabin rental. Check out these vacation rental properties featuring Leland’s Cabins. If you have a Leland’s Cabin vacation rental, and would like to be featured, CLICK HERE and we will add your property website or listing!

